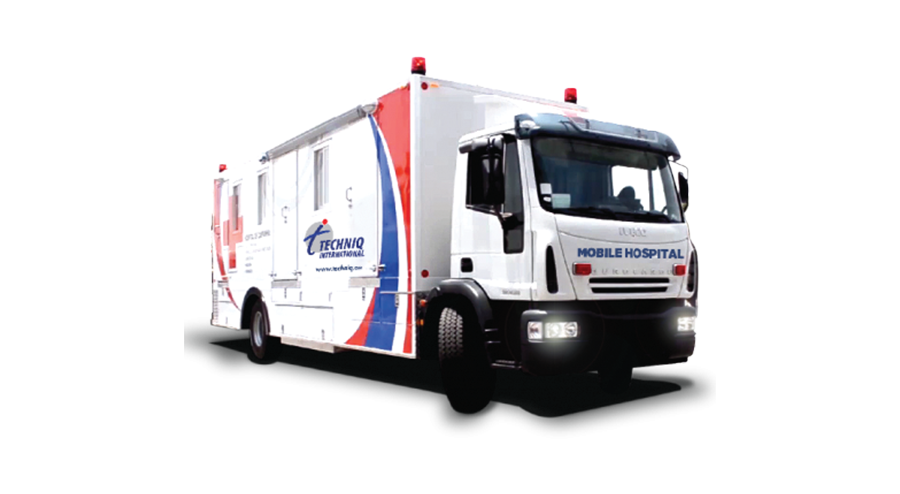Mobile Hospital

Mobile Hospital
Techniq International have received a number of requests for a 30‐bed mobile hospital. We have already built mobile operating theaters, mobile MRI and CT, mobile recovery suites and various other medical modalities integrated into mobile systems. Using our extensive experience in this field, we have designed a mobile hospital system which is a 32‐bed hospital with an operating theater and preparation rooms that could be erected on site within two hours. The Mobile Hospital includes four mobile wards with eight beds in each with hydraulically operated slide out sides.
 Features
Features
- Staff rest area
- Reception desk,
- Reception/waiting area for 7 people
- Rear patient access lift with automatically folding staircase
- 120kW emergency generator
- Electric glass opening rear doors to access lift
- Pressurized filtered air system
- Pre‐operation prep room, including toilet and hand wash basin
- Sub‐waiting area
- Assisted toilet
- Shower and toilet cubicle
- Counselling room
- Operating theatre prep rooms for surgeons/staff
- Operating room with various trollies, monitors, electric couch, wash basin and storage containers
- Recovery room with two beds
- Sluice room with stainless steel sink unit and wash hand basin
- Additional wash hand basin in recovery room
- Lockable drugs cupboard
- Blood fridge
- HEPA filtration and Positive Air System
-
- 32 bed mobile hospital trailer
- 4 units of trailers with 8 beds each
- Reception area for 7 people
- Operating Theatre
- Toilets & Emergency Exits in each unit.
- Flexible walkway on each side to allow interconnectivity.
- Mobile CT Unit
- 300 kW Generator
- 3000 litres of fuel
- 2000 litres of fresh water
Chassis Specification
-
Chassis / Car
As per Request
-
Drive System
4 x 2 / 4 x 4
-
Fuel Type
Diesel / Gasoline
-
Cab Style
Multiple Trailer Units
-
Transmission
Automatic / Manual
-
Wheelbase
Standard or Extended
Disclaimer: Also available in other Chasis, depending on design and customer requirement.