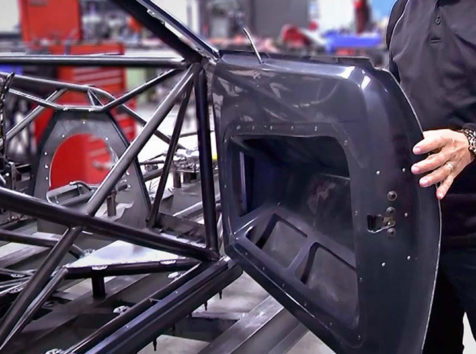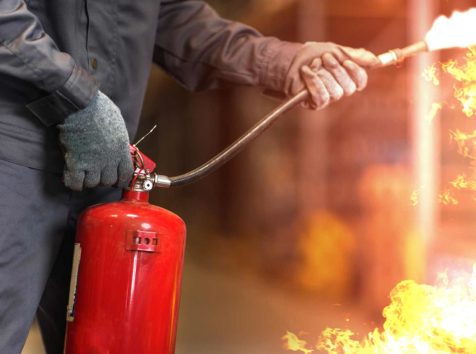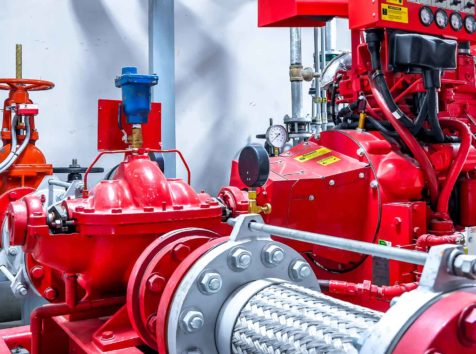Facade Definition
What is a Facade? The word Facade comes from the French language which means “frontage” or “face” and the face of the building is nothing but its exterior walls that forms the building envelope which is a physical separator between the interior and the exterior environments of a building.
In Modern high-rise buildings, the most common and cost-effective way of creating a building enclosure or facade system is by use of curtain walls. So what are Curtain walls?
Curtain Wall: Any non-load bearing exterior wall supported by floor slabs regardless of its construction is known as a curtain wall. There are two typical ways in which these walls are supported from the floor slabs.
- First One is On the floor slab edge in which the curtain wall is constructed on the floor
- The second one is off the floor slab edge which is commonly used in construction and this the curtain wall is suspended from the slab edge. The space between the curtain wall and floor slab is usually packed with a fire stop material.
Mechanism of Fire Spread
Now let us see what happens when there is a fire in this compartment.
As the fire begins to grow Smoke and heat starts building up in the compartment which results in the potential temperature of 500-1200C within the fire chamber with a heat flux of 120-150kw/m2 this is enough to break the window glazing, permitting hot gases to flow out from the top portion of the opening.
A portion of the hot gases are unable to burn inside the room due to limited air but, upon movement to the exterior, encounter sufficient air entrainment, allowing the hot fuel gases to burn outside the building. These flames have temperatures greater than 500C and result in a heat flux of 50-100kW/m2 at the height of 1 m, which is enough to break the glazing above this compartment.
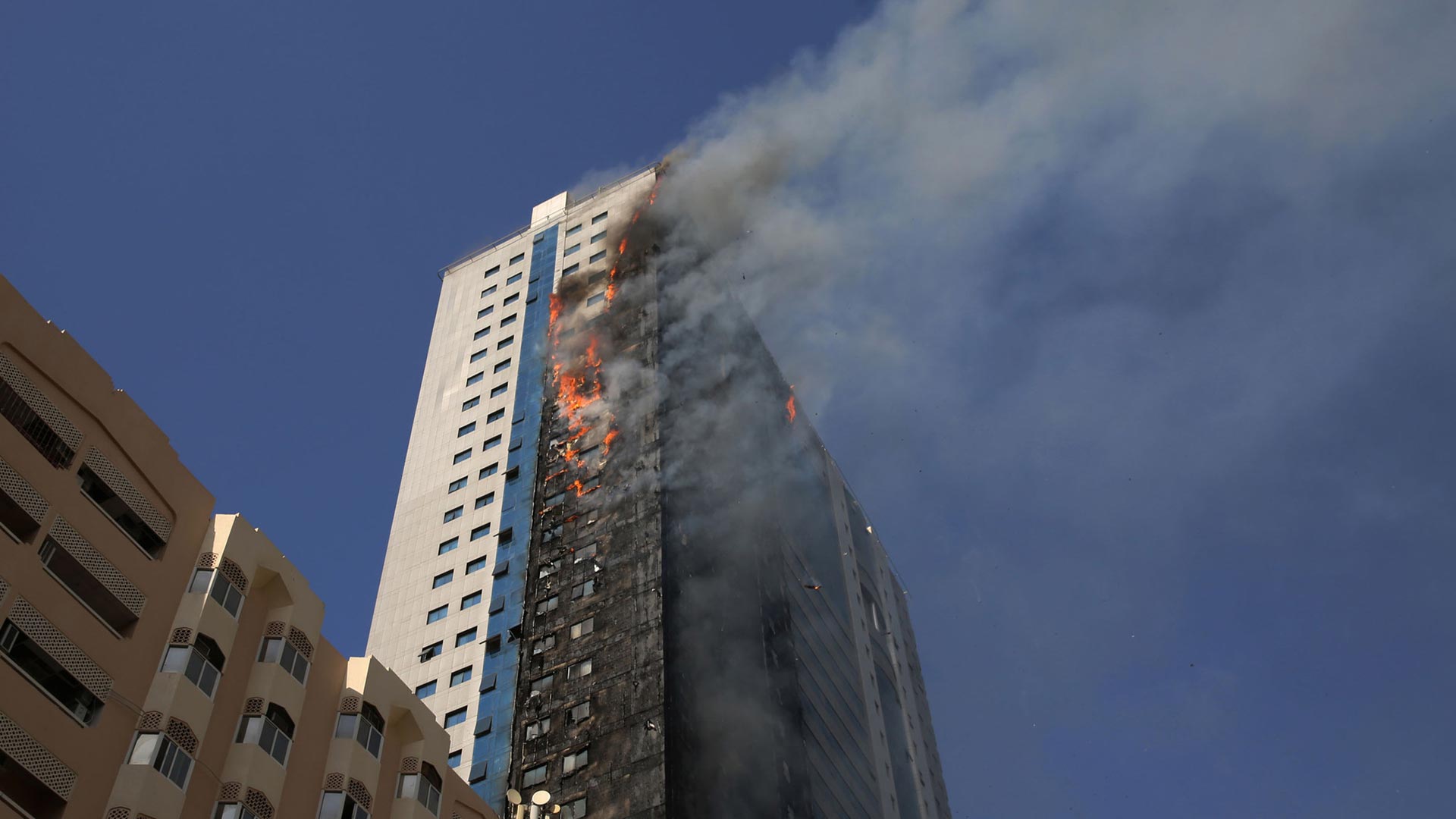
Also, if the perimeter barrier fails, this results in passage of smoke and heat through this opening and the moment the temperature reaches 300-500C materials on the floor catch fire.
Earlier building designs used to have a horizontal barrier located above an opening to reduce the flame exposure. But this is not the case with a curtain wall. The vertical exterior elements of a facade system have an adverse impact by increasing the vertical projection of flames along the facade resulting in a faster spread of fire on the exterior of the building which in turn results in the spread of fire to the compartment above.
In the recent past, there has been a sudden increase in instances of building facades fires. (assuming no sprinklers. Putting fire sprinkler systems on each floor has a profoundly positive effect on the fire safety of buildings with)
Fire Analysis
Now Why are these facade fires increasing?
- Green Buildings:
Green building is a concept that is catching up in the recent past. As buildings are becoming more energy efficient, it has an impact on the facade system as well. Energy standards have significantly increased the minimum required R-values for exterior walls.
Now, What is R value? R value is the measurement of the resistance of heat flow through a particular product. The higher R value means a greater resistance of the product to the heat transfer.
The exterior wall systems are designed using new innovative components to meet the energy efficiency goals of the international energy conservation code IECC.
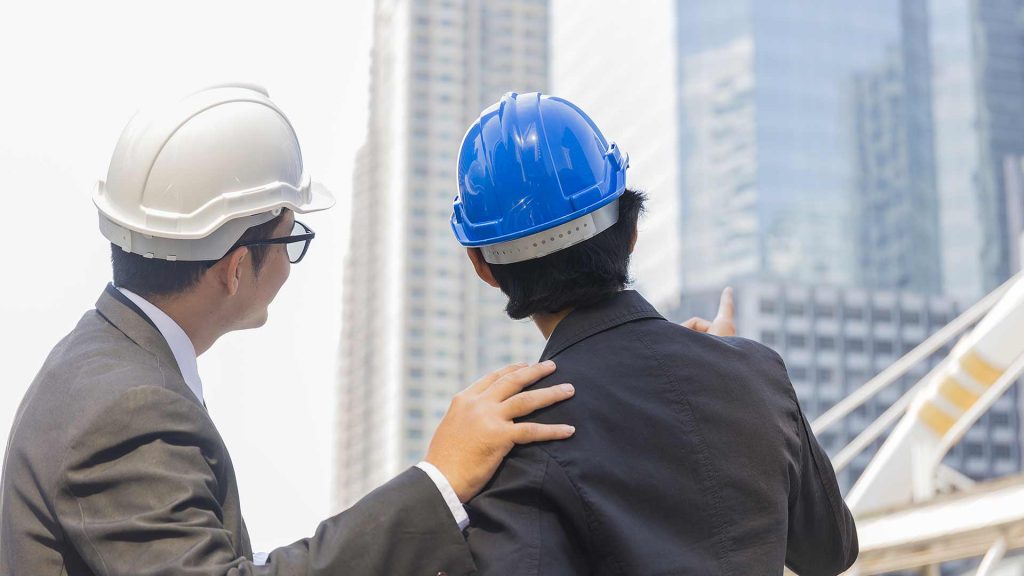
Architects and other specifiers are responding to these more stringent performance requirements (high R value) by stipulating the use of combustible plastic insulation products in areas that they never used to before. Typical insulation materials used are flammable foam plastic insulation of various type for example EPS or expanded polystyrene, XPS or Extruded Poly styrene, SPF or Spray foam insulation like Polyurethane, etc…
Now What are Combustible Materials.: A material that, in the form in which it is used and under the conditions anticipated, will ignite, burn, support combustion, or release flammable vapors when subjected to fire or heat. Materials that are reported as failing ASTM E 136, Standard Test Method for Behavior of Materials in a Vertical Tube Furnace at 750°C, shall be considered combustible materials.
- Joint System:
The second reason is non-listed or evaluated joint system has been used or the joint system completely neglected.
- Codes and Standards:
Some of the codes do not address curtain wall construction, and hence they need revisions.
Some codes address this, but the enforcement is not correct. For example, metal composite panel manufacturers test their panels as per surface burning characteristics however this is not the right test method. To understand this let us figure out what is surface burning characteristics and how it is developed and what is the test method.
NFPA 255
The purpose of the test is to determine the comparative surface burning characteristics of the material under test by evaluating the flame spread over its surface and the resulting visible smoke when exposed to a test fire. Thus, establishing a basis on which surface is burning characteristics of different materials can be compared without specific consideration of all end-use parameters that might affect the surface burning characteristics. The test specimen is kept horizontal, and flame spread on its surface and smoke generated is measured. This test gives a measure of the Horizontal spread of fire on a component of a wall system. This is not a correct representation of the actual scenario
So what test needs to be done on the facade systems. What are the international practices? Let us go back and see how it all started.

In the late 1970s, the use of foam plastic insulation and other combustible materials was proposed in the USA. There were concerns regarding the spread of fire vertically and horizontally and hence at that time society of plastic industry, i.e., SPI suggested to conduct full-scale fire tests to simulate flash fire. UBC adopted this in 1988. (Uniform building code 17-6 was developed based on large experimentation done due to increased use of Exterior insulation finishing system). It required full-scale multi story test of panels exposed to fire test of 1250 ponds wood crib fire.
This was renamed as 26-4 WHEN UBC WAS REORGANIZED.
Then 26-9 were introduced which was intermediate scale multi story fire test.
In 2000 when the international building code was promulgated NFPA 285 was cited since it was ANSI approved version of UBC 26-9. UBC 26.4 was still there to allow manufacturers some time to update their approvals per NFPA 285.
Subsequently, 2003 IBC version removed 26-4 leaving NFPA 285 as the test requirement.
NFPA 285 Salient Features
So, what are the salient features of NFPA 285?
The test method is intended to evaluate the inclusion of combustible components within wall assemblies/panels that are required to be of noncombustible in nature.
This fire test evaluates the vertical and lateral flame-propagation potential of wall systems that contain combustible components, typically foam plastic insulation. The Common type of wall system evaluated is non-load-bearing, exterior curtain wall construction. This test exposes an exterior wall assembly to a “typical” fire scenario.
The fire scenario is one in which a fire occurs inside a room, flashes and then the fire vent through a window opening exposing the exterior wall from both the interior and exterior side. This is the closest representation of the actual scenario.
Conclusion:
This is the accurate representation of the scenario, and hence to reduce facade fires, the facade system shall be NFPA 285 fire tested. Mere surface burning characteristics are not enough.
Whitepaper Authored By:
Eng. Nitoy Magtibay:
Certification Incharge at Sffeco Global:
BE (Electrical),
15+ years of Experience in Industry
Eng. Dilbagh Singh:
Engg. R&D Manager at Sffeco Global
BSc., BE (Fire), DIIS,
15 years of Experience in Industry
